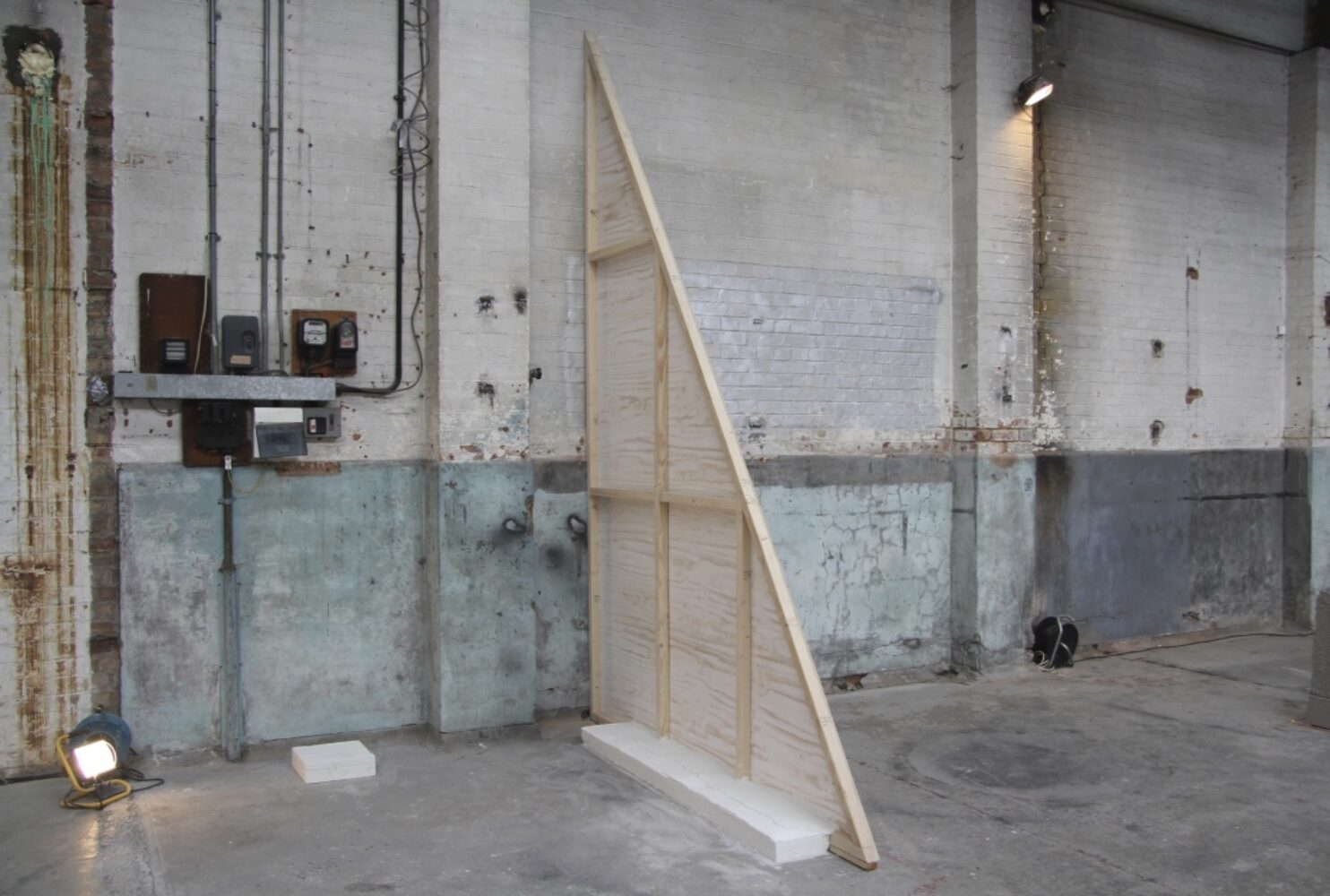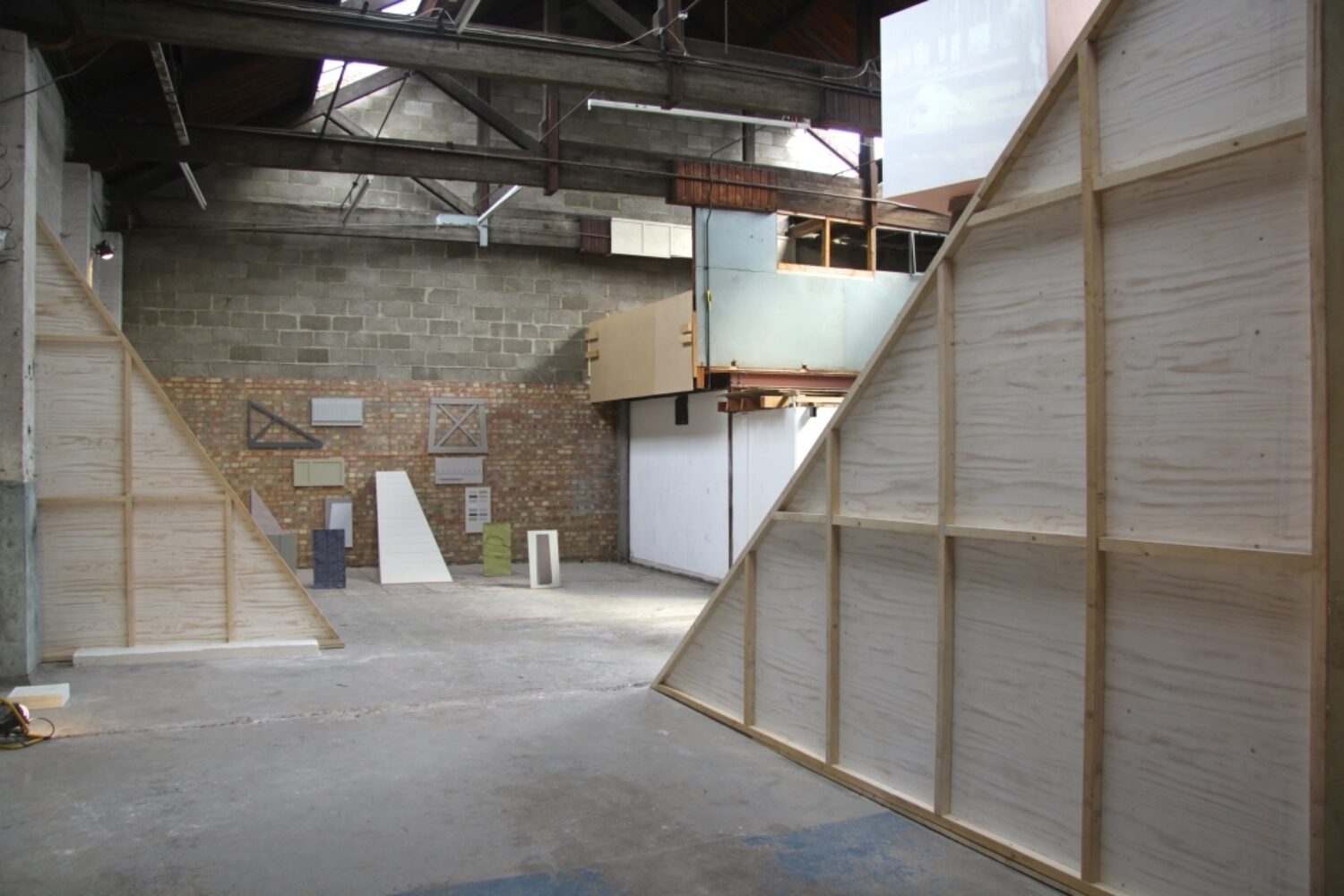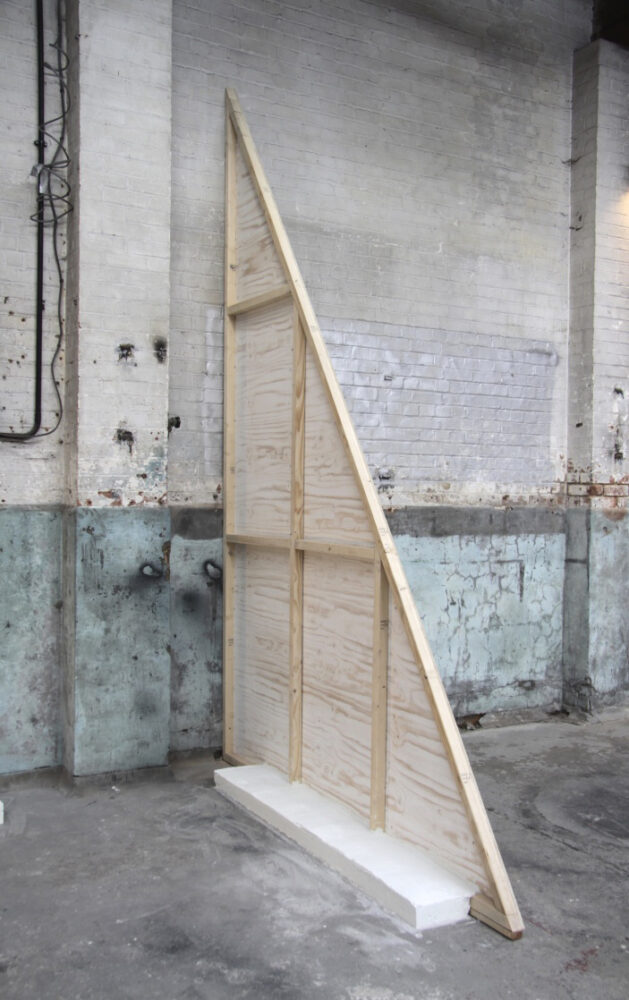Proposed Additions
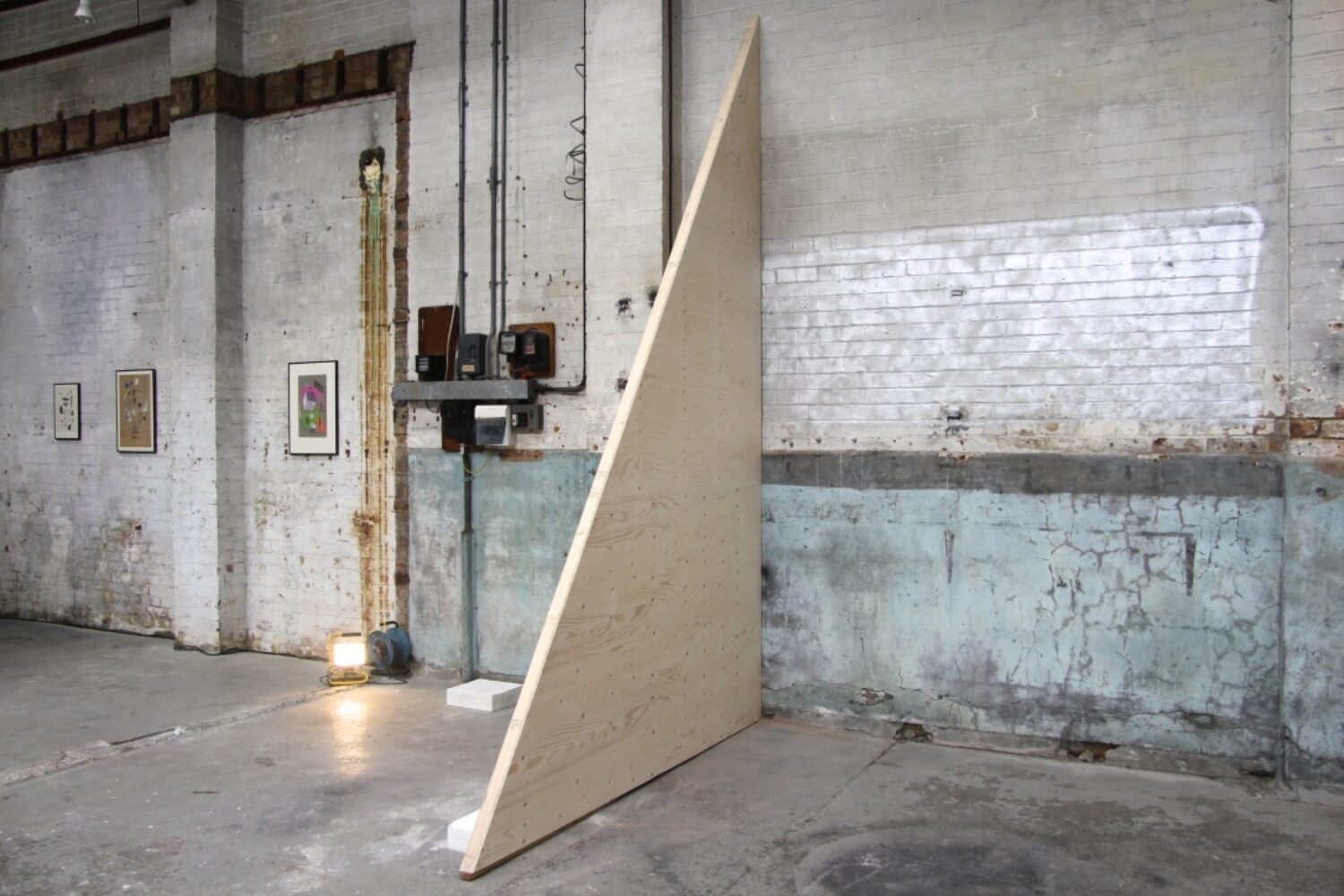
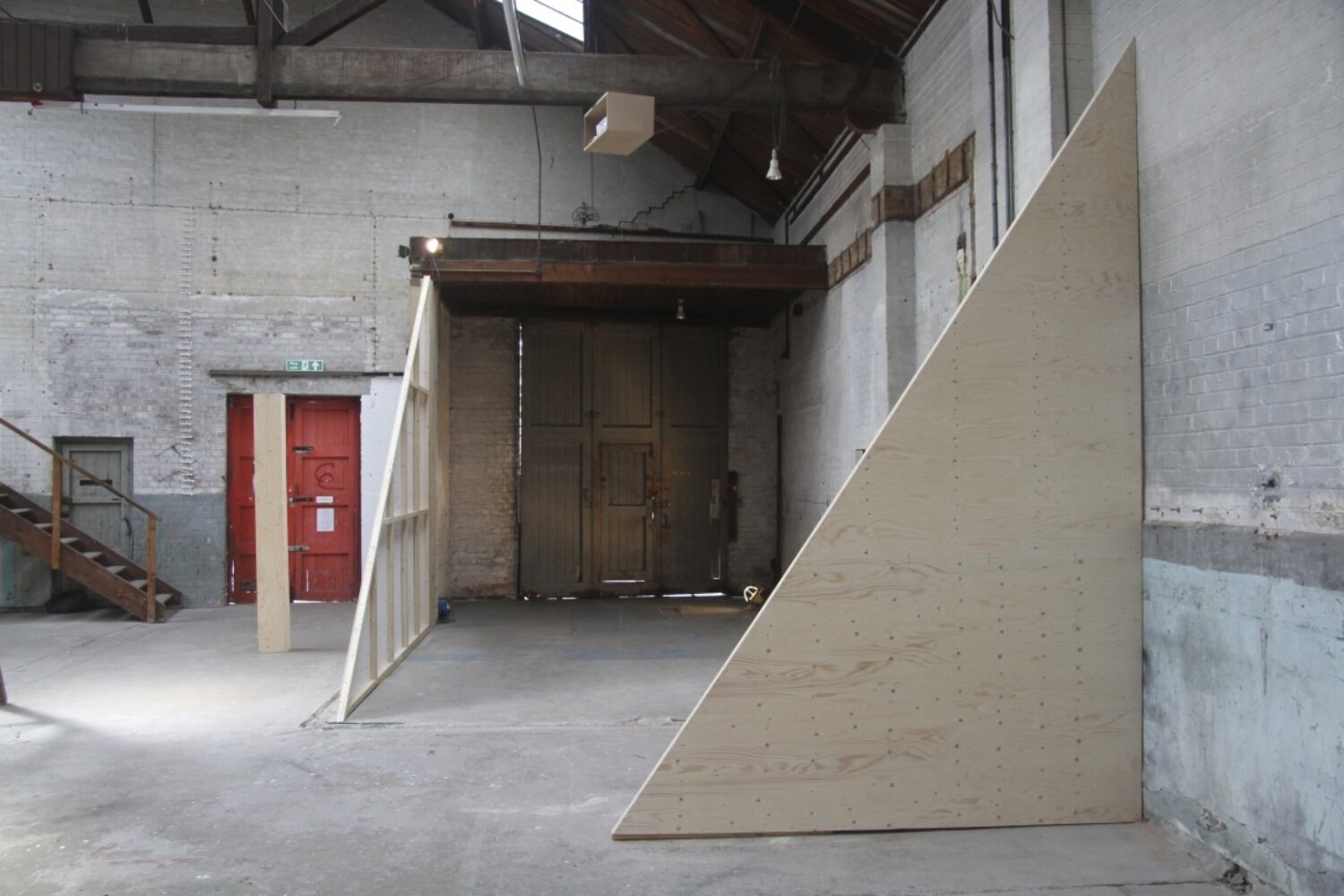
These site-specific sculptures map out a series of utilitarian additions once proposed in architectural drawings for the building now occupied by OVADA gallery. Originally housing the Oxford hide and skin market, the building is one entrenched in cycles of endings and beginnings, retaining some of the scars of its use over the last 90 years, while some adaptations have long since disappeared. For Proposed Additions, two new half-walls in whitewashed plywood mark the precise locations of full walls proposed in the architect's original drawings. Against one is a low trough and a nearby flat square of cast snowcrete, both marking the proposed locations for a urinal and a lavatory respectively. Time takes away a lot of things as progress ebbs forwards, but certain additions will always be necessary.

